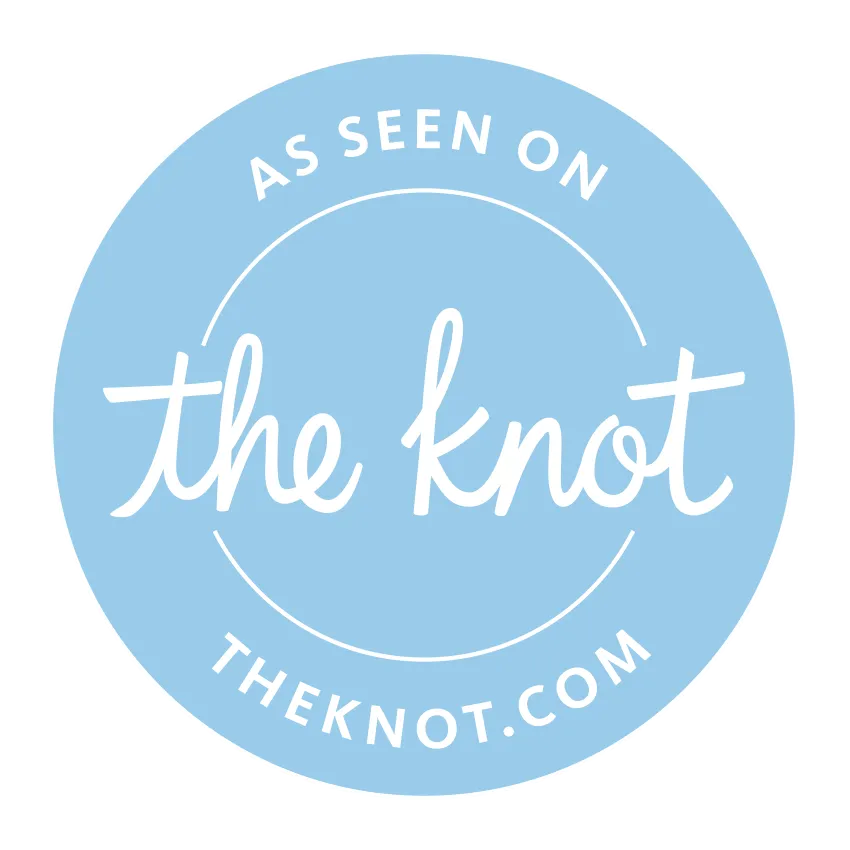
VENUE FEATURES
An Elegant Modern Farmhouse Sitting on the Sprawling Front Lawn of the Inn
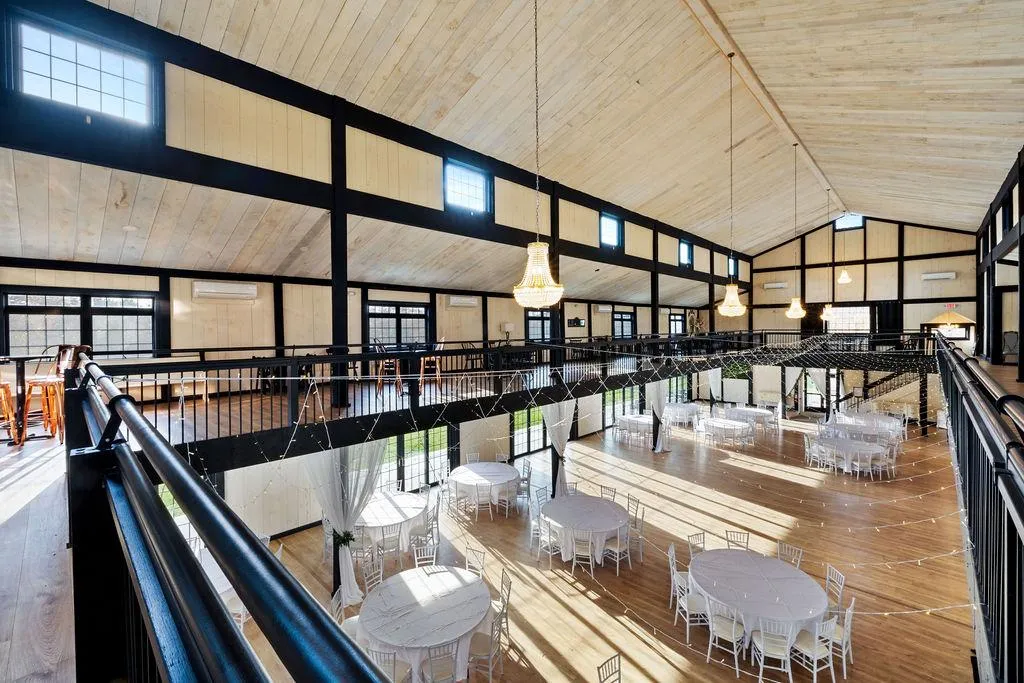
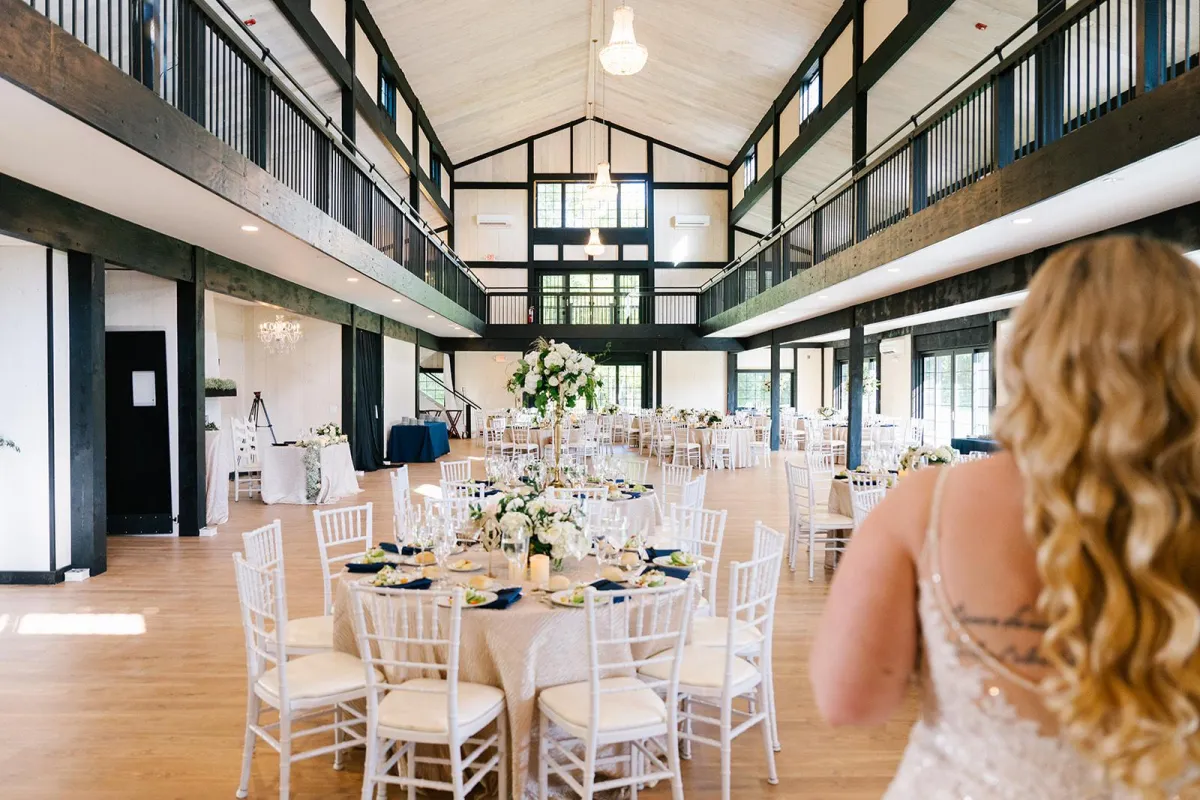
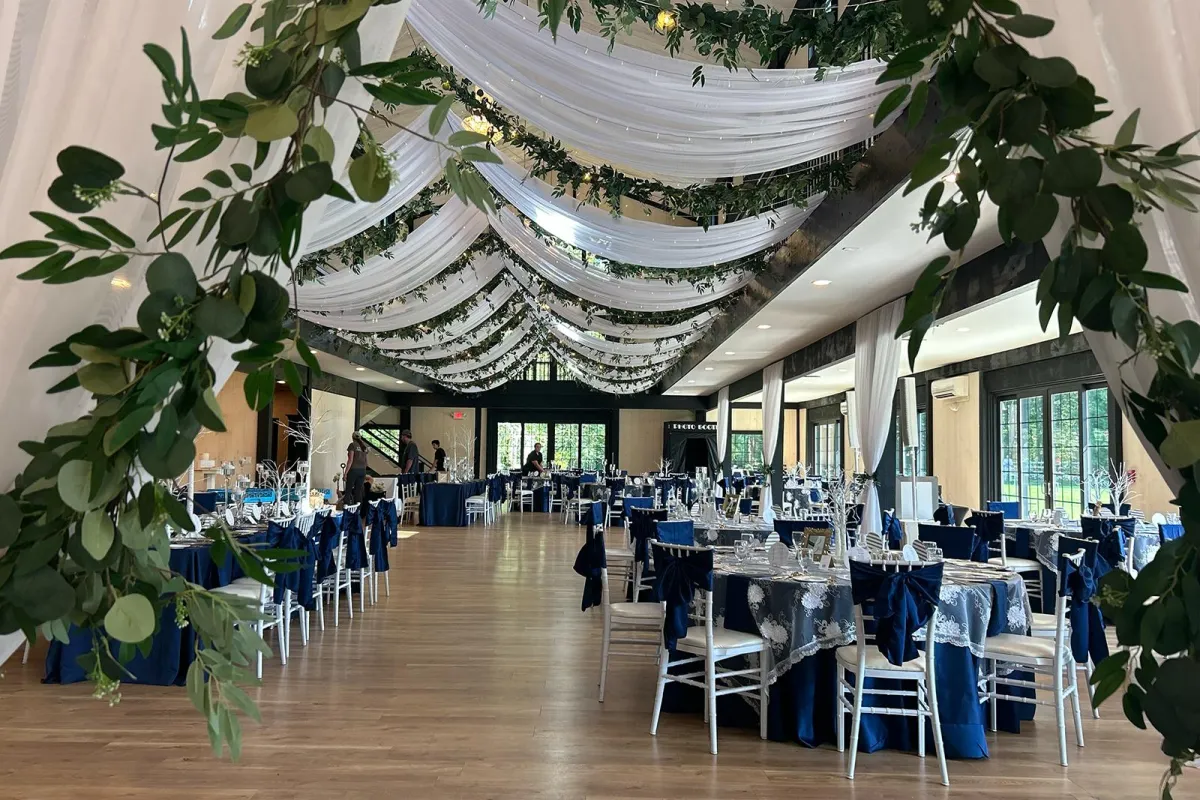

Barn that can accommodate up to 270 guests

40x100 footprint featuring second floor mezzanine

40-foot ceilings with five crystal chandeliers

Cream colored walls to match any look

White Chiavari chairs

Beautiful black trim windows and 12-foot doors overlooking main lawn

Decorative beams and posts for open viewing of the space

Grand staircase at main entrance, rear staircase, and elevator

Built in bar and bathrooms on both levels

Temperature controlled with heat and AC, & radiant heated floor

Electric fireplace

Designated welcome area with antique furniture

Dimmable lighting

Built in catering kitchen
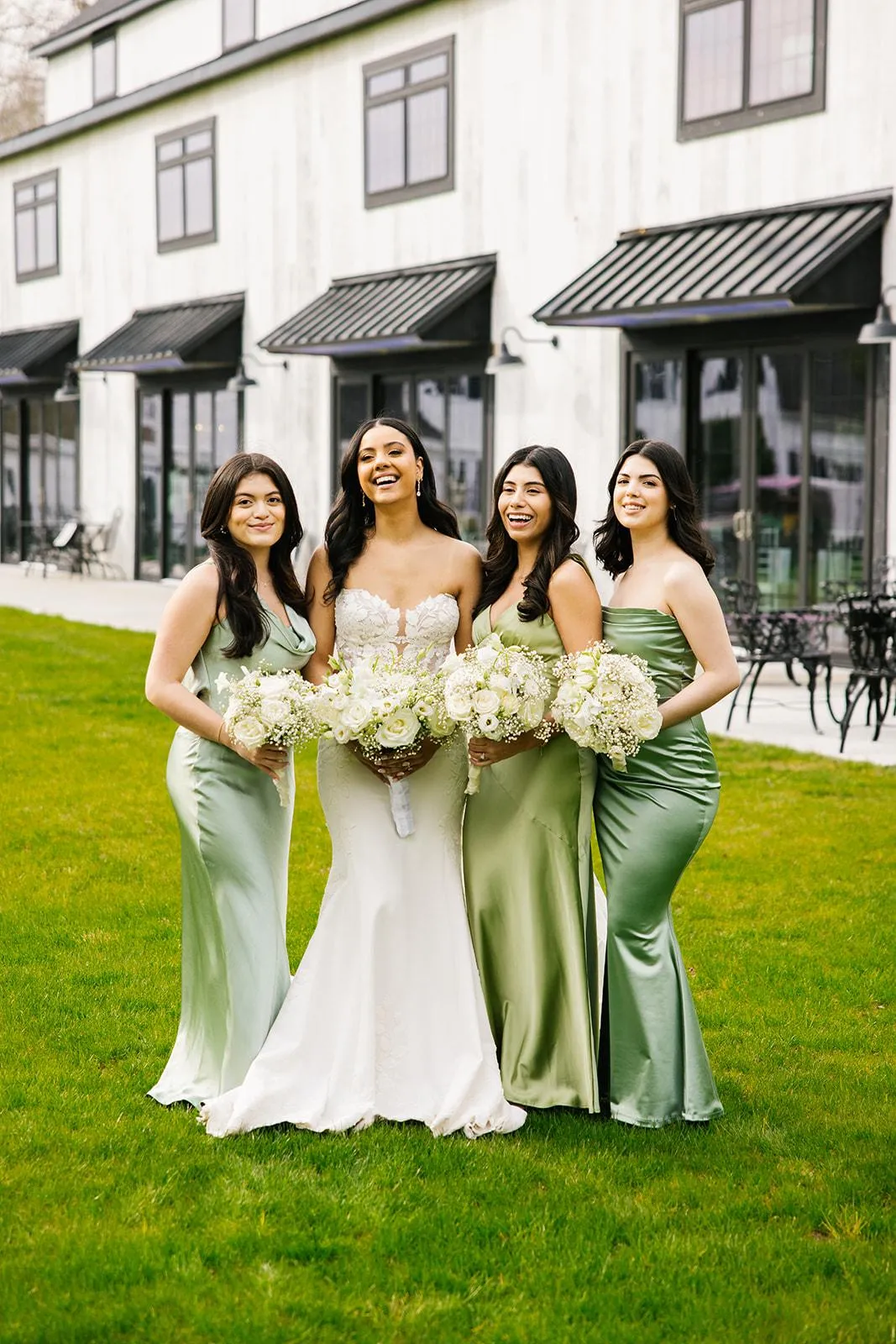
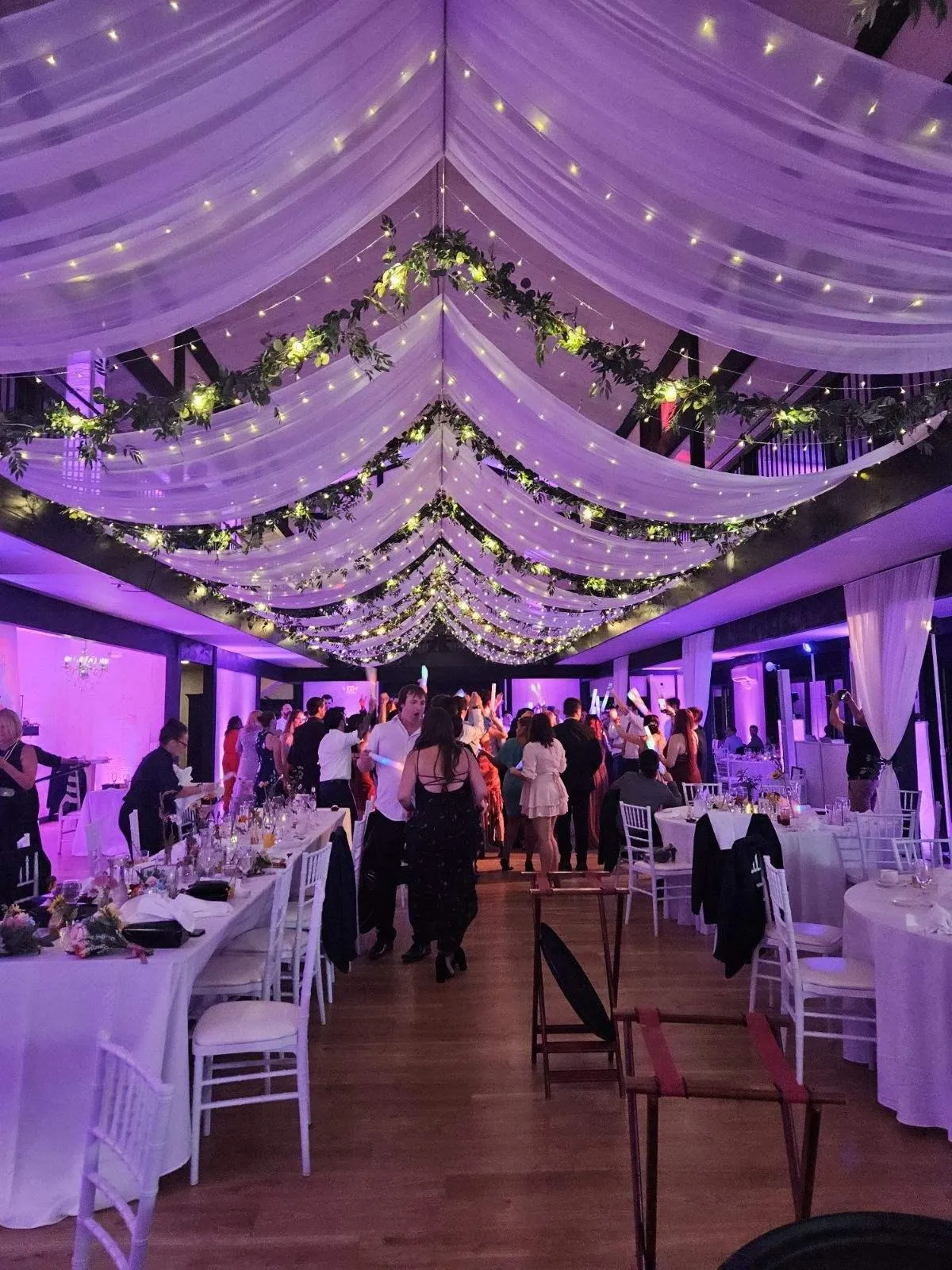
THE DETAILS
What's included?

27-hour venue with accommodations at the Inn for eight people

Shed featuring donated rustic items you may borrow to add to your wedding

Day of your wedding arrive 7-8 AM and begin your preparations in our pool level facilities complete with hair and makeup studio, lounges, yoga area, gym, full kitchen, separate suite with poker and foosball tables, two full bathrooms, iron and steamer, couches, and plenty of hooks to hang garments and clothing. Special closet for hanging dresses

Appointed Venue Director to help guide you through your wedding process that includes the initial meeting, final countdown, preparation of layouts, and wedding day direction starting in the morning until you are introduced into the reception

Outside amenities including patio with grill, pool, basketball/tennis, and screened gazebo, lawn, she-shed, trails, farm within walking distance with alpacas, goats, chickens

Four areas for ceremony: Gazebo, Gold Arbor, Birch Arbor or Ceremony Pavilion (covered featuring three chandeliers- great for rain plan or hot day)

Coat closet

Round and long banquet tables

After party space with fireplace to unwind after your big day until 1am

Plans incase of inclement weather

Four double-occupancy rooms at Inn including the Honeymoon suite with in-room bathroom, the Llama room with private bathroom, and two guest rooms with shared bathroom
NEXT STEPS
Love what you see?
Step 1: Inquire
Click GET STARTED below to complete our Inquiry Form.
We’ll send you more details and schedule your private tour.
Step 2: Reserve
Choose from any of our available dates then sign a contract and put down a deposit to make things official and claim your date!
Step 3: Plan
Begin planning the vendors and details so you can plan a day as unique as you are. (And we will provide you with a list of preferred vendors if you want a little help and peace of mind!)
LOOKING FOR THE NITTY-GRITTY DETAILS?
Setup & Equipment
CEREMONY SPACE OPTIONS
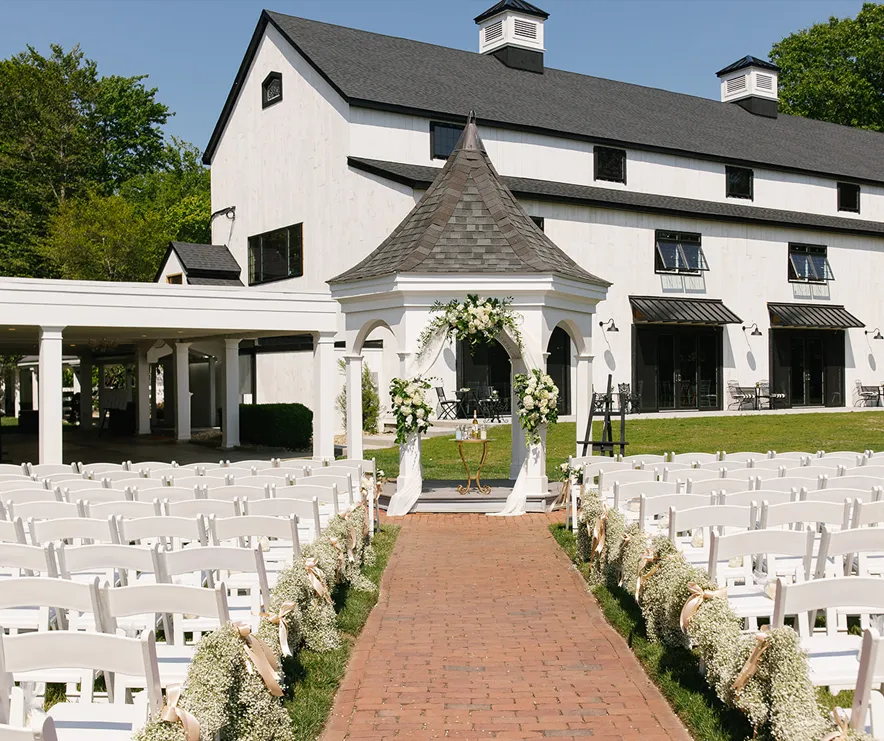
Gazebo Chapel
An uncovered ceremony space with a raised octagonal gazebo for a ceremony platform.
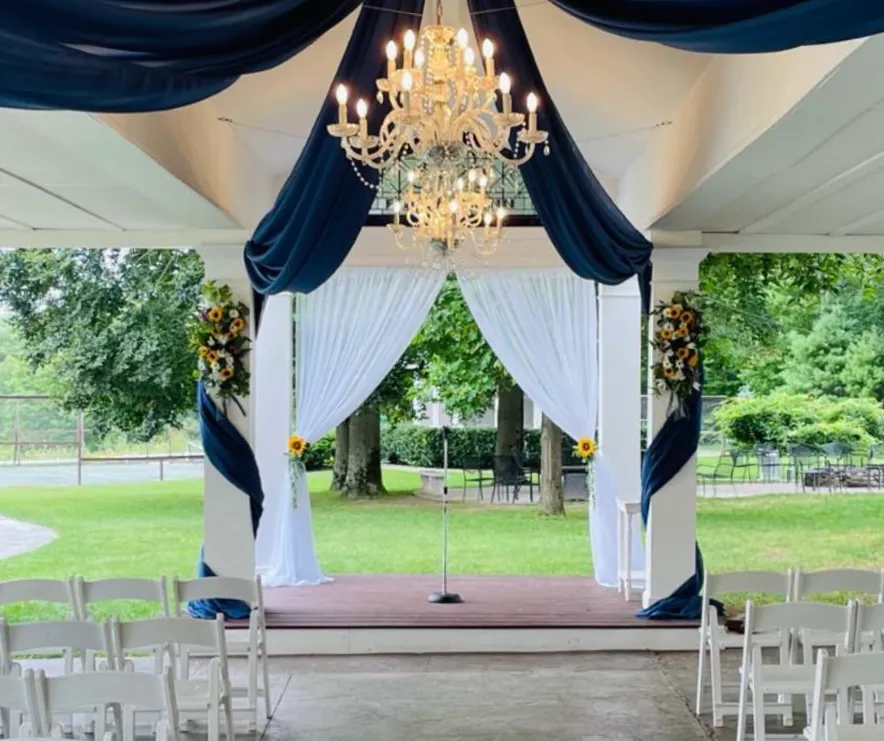
Ceremony Pavilion
A covered pavilion with raised ceremony platform, perfect for inclimate weather plans or option for more shade
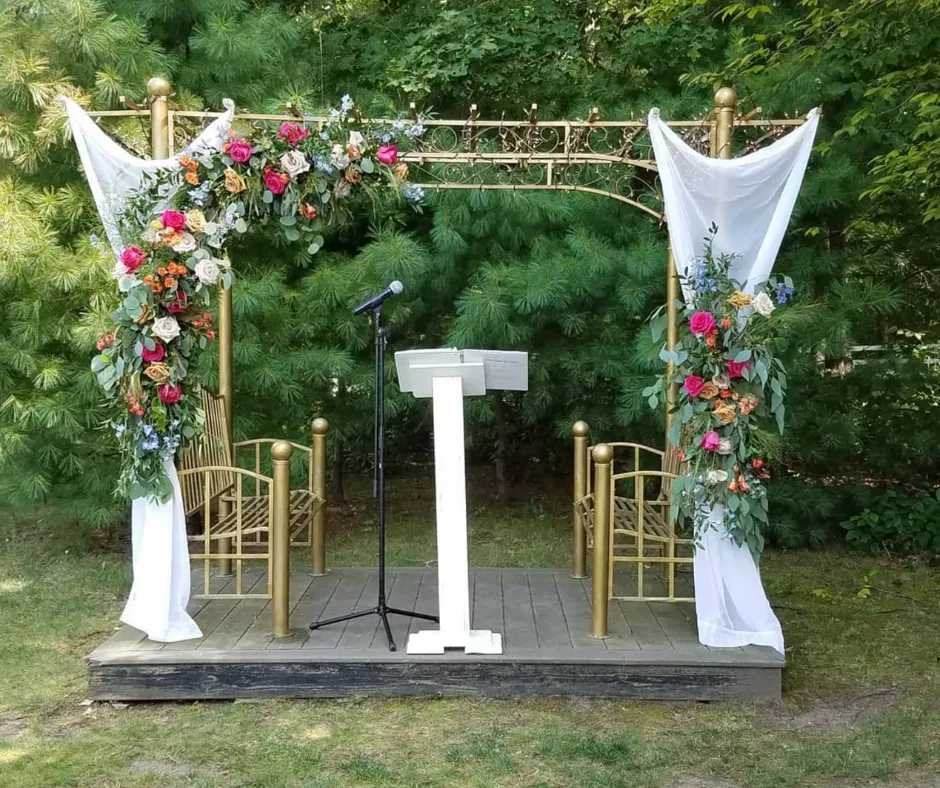
Gold Arbor
An optional ceremony space for Innkeeper's Barn receptions
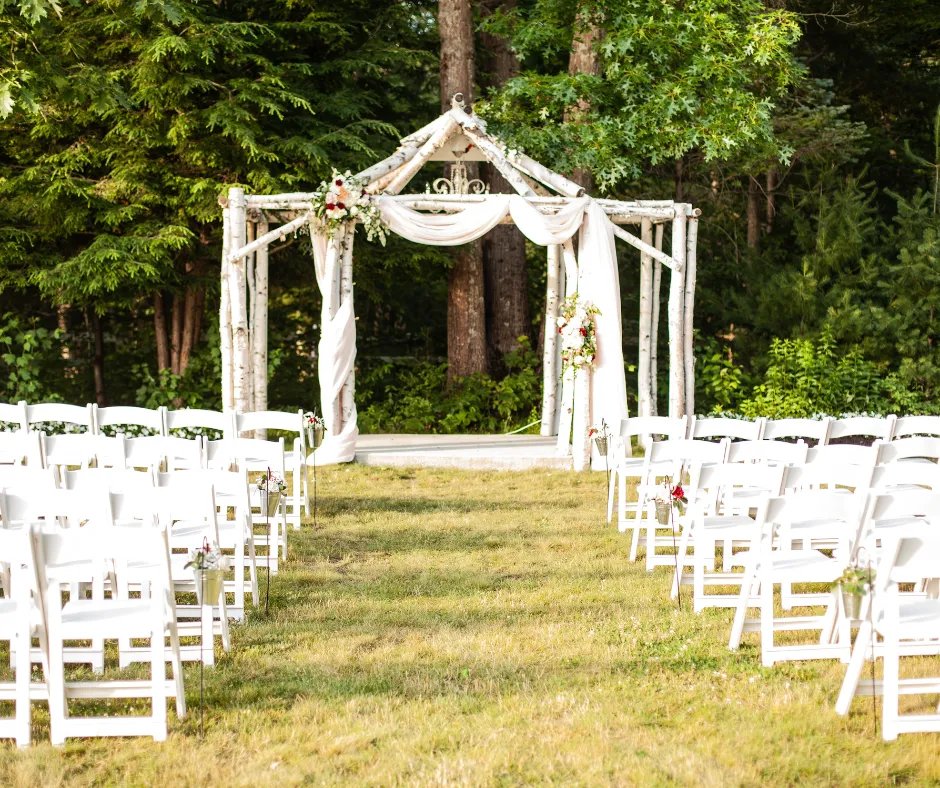
Birch Arbor
An optional ceremony space for Innkeeper's Barn Receptions
SPACES TO GET READY
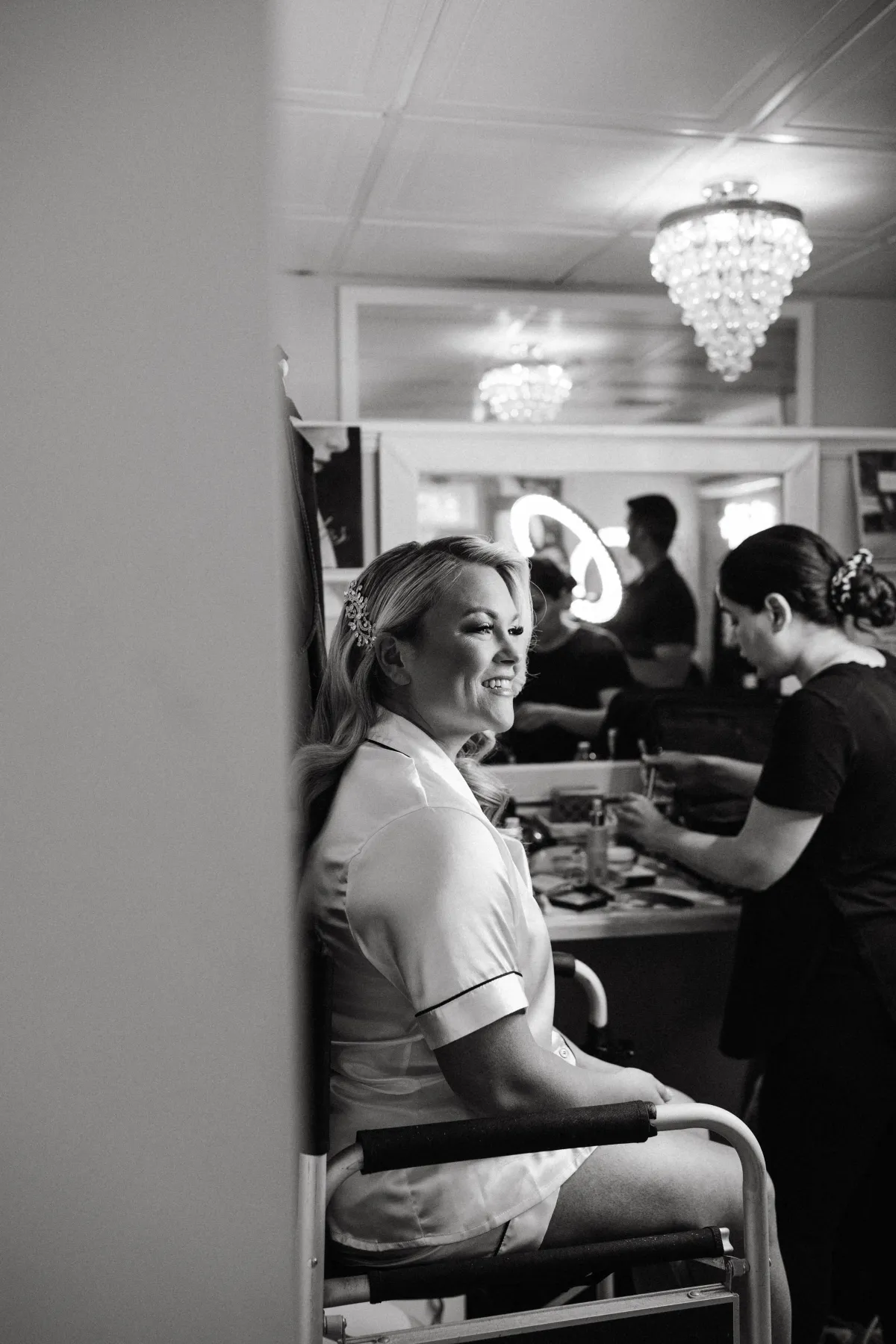
Salon at the Inn
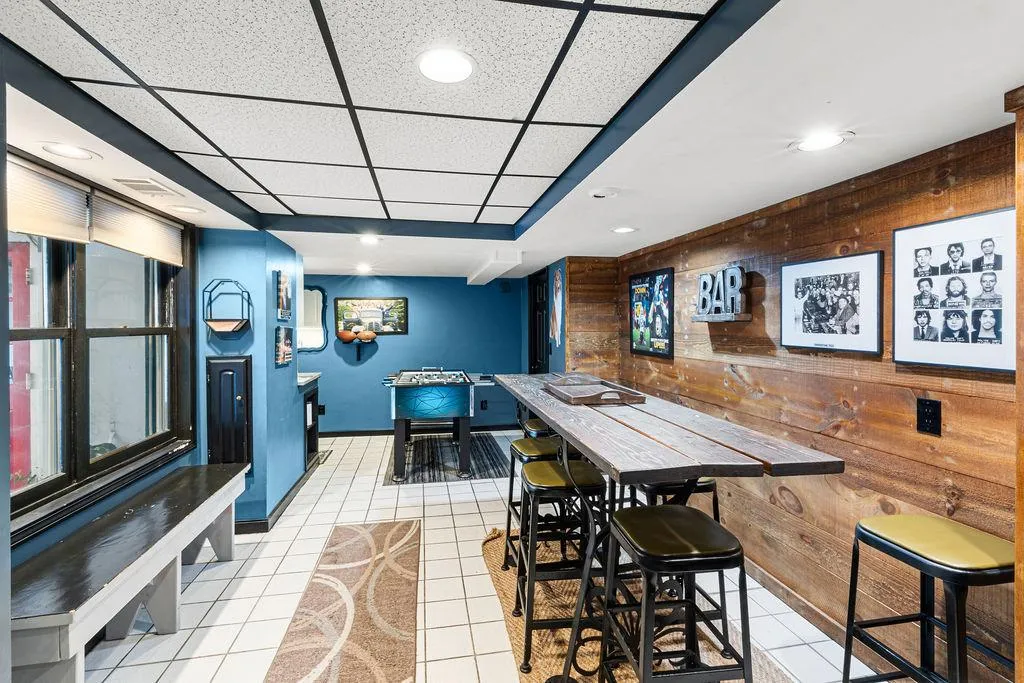
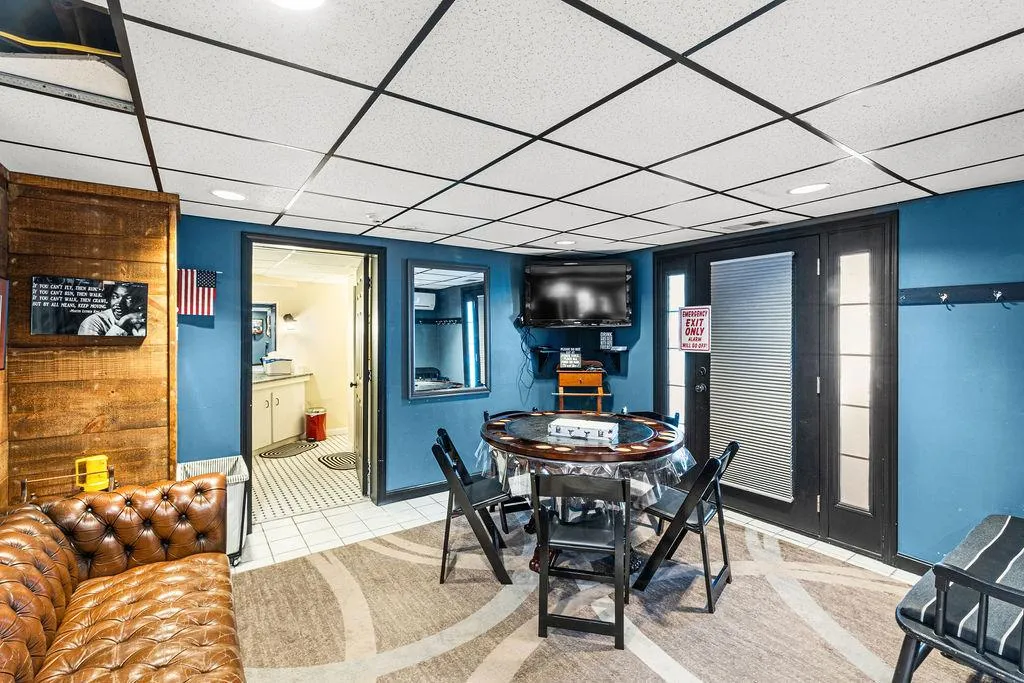
Game Room at the Inn
COCKTAIL PAVILLION
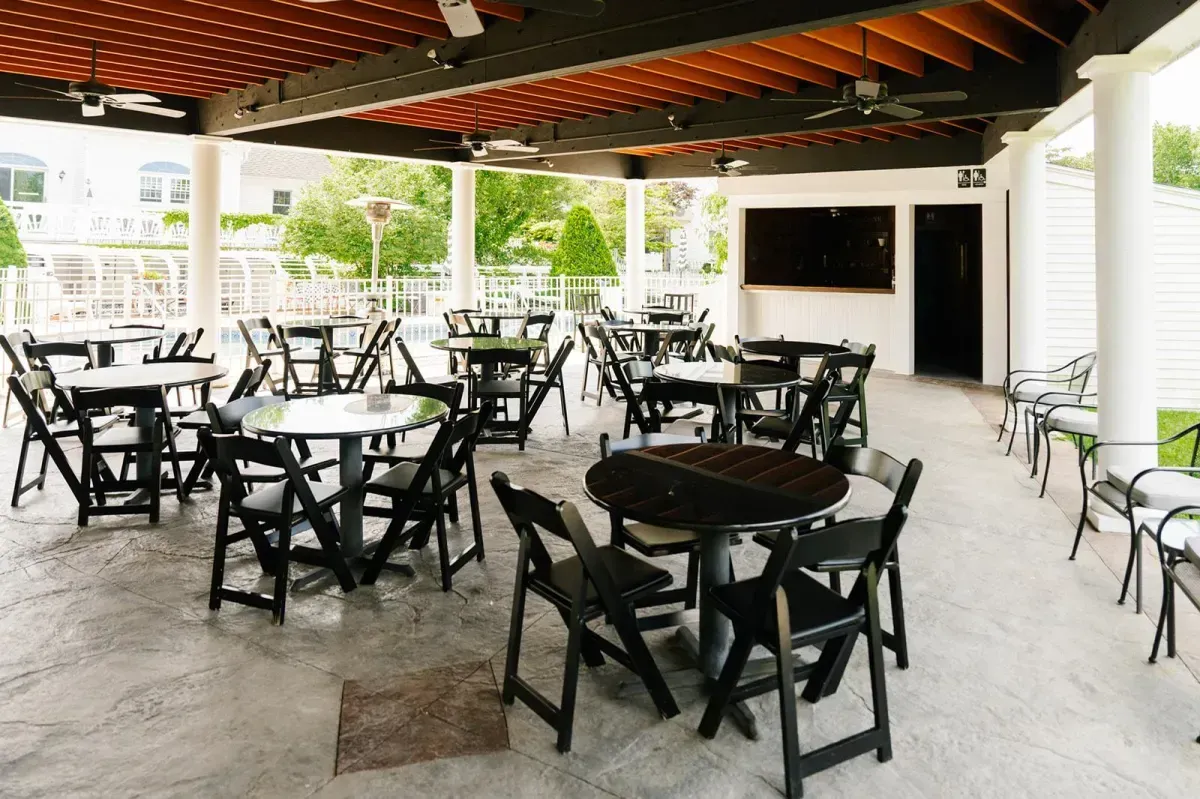
1600 square feet of covered space with cement flooring overlooking the preserve and Greek Pergola
Located just outside of in-ground pool area
(14) 36” black marble topped tables and 60 black padded wood folding chairs
2 restrooms that are handicap accessible
2 built-in wet bars
Ceiling fans
Covered pavilion with 6’ table for hors d’oeuvres
2 outdoor patio heaters
Abundant power sources for music
Ample additional seating and tables surround area
EQUIPMENT
Large caterers prep room with prep tables
Stainless steel prep tables
Private vendor rood access for easy loading in/out
Parking for vendors- separate from guests
Hot/cold water
Area to hang linens
1st level built in bar with shelving and access through kitchen
2nd level auxiliary bar
2 bathrooms on both levels in barn
3 bathrooms outside with covered walkway to restrooms
Elevator
Abundant electrical outlets, dedicated circuits for DJ/Band
Air conditioning and Radiant heat
PA system with microphone
Backup generator in the event of a power outage
WIFI
TABLE & CHAIRS AVAILABLE
300 white padded folding ceremony chairs
300 white Chiavari chairs with padding
2 white wooden chairs for sweetheart table
Special library table for a sweetheart table (51w x 31d x 29h)
Fixed antique specialty tables for welcome area on 1st level
2nd level vintage tables and black chairs for specialty areas
(2) 36” round specialty table
(6) 48” round specialty table
(20) 60” round dinner tables
(32) 72” round dinner tables
(6) 30” tall pub tables (require linen)
(4) 28” tall wood pub tables
(1) pub height cake table
(8) 6’ x 30” banquet tables
(4) 7’ x 30” banquet tables
(16) 8’ x 30” banquet tables
(11) 8’ x 36” banquet tables
(13) 8’ x 48” catering tables
(4) 30” x 60” quarter round serpentine tables
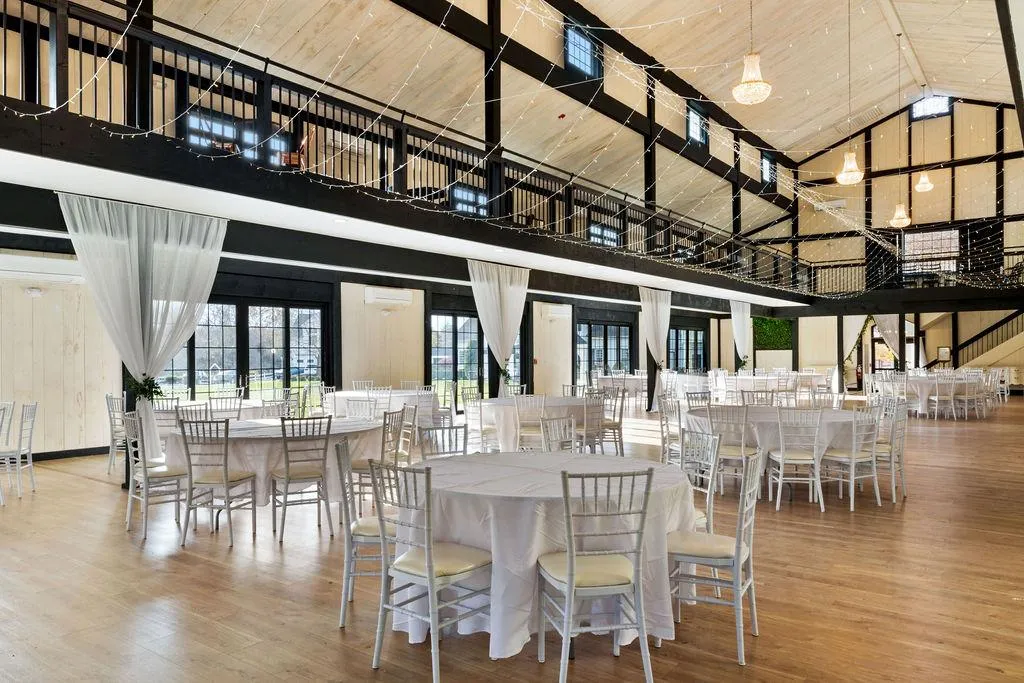
FLOOR PLAN
Click here to download PDF of floor plan
CATERERS' EQUIPMENT AVAILABLE WITH KITCHEN FEES
Double convection oven
6 burner stove with oven
Ice machine
Refrigerator and chest freezer
SCREENED IN GAZEBO
Large screened in gazebo located on lawn between cocktail area and ceremony pavilion and next to tennis/basketball court area
Tables and multiple seating areas
Refrigerator
Electrical
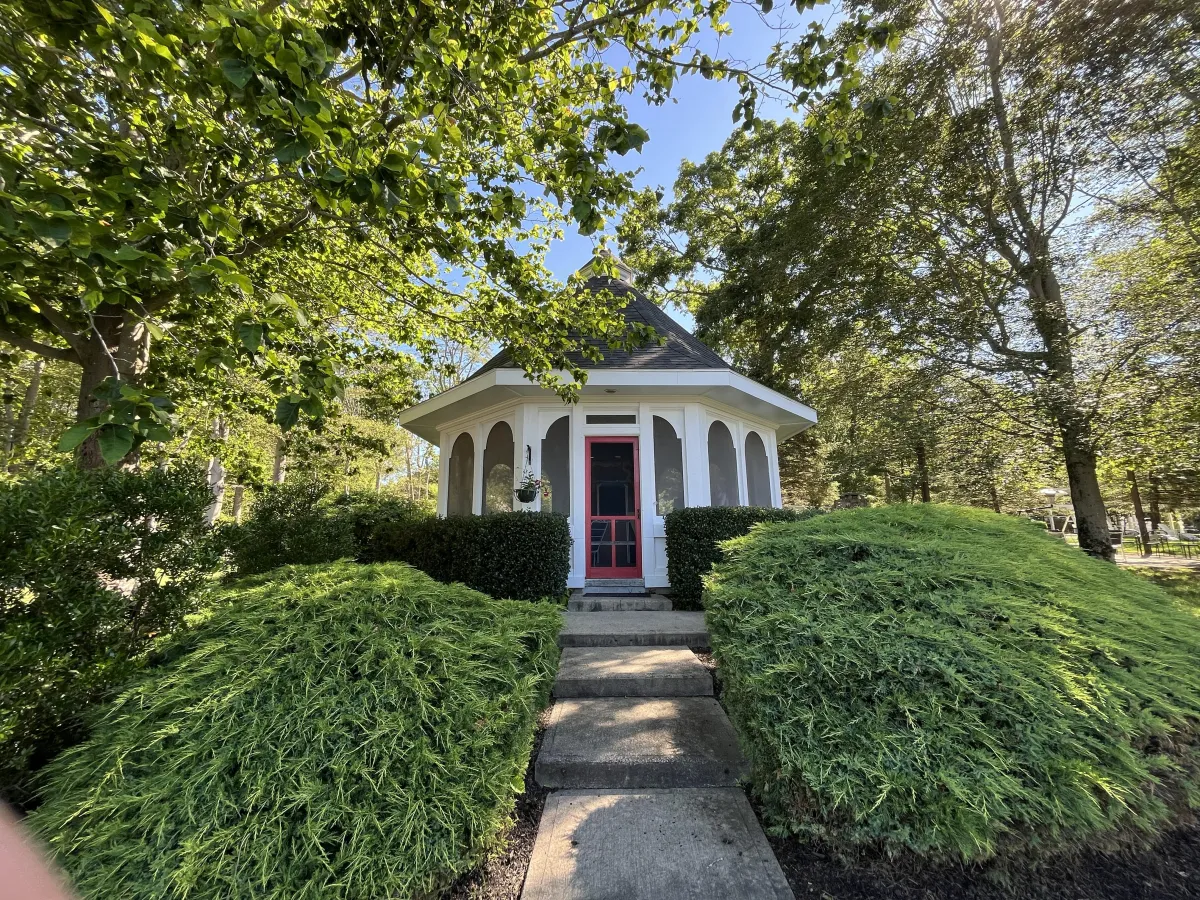
AFTER PARTY AREA
Built-in fireplace
Seating for 40+ people
Side tables & dining tables
Edison lighting above
Electrical outlets
Coolers with ice upon request
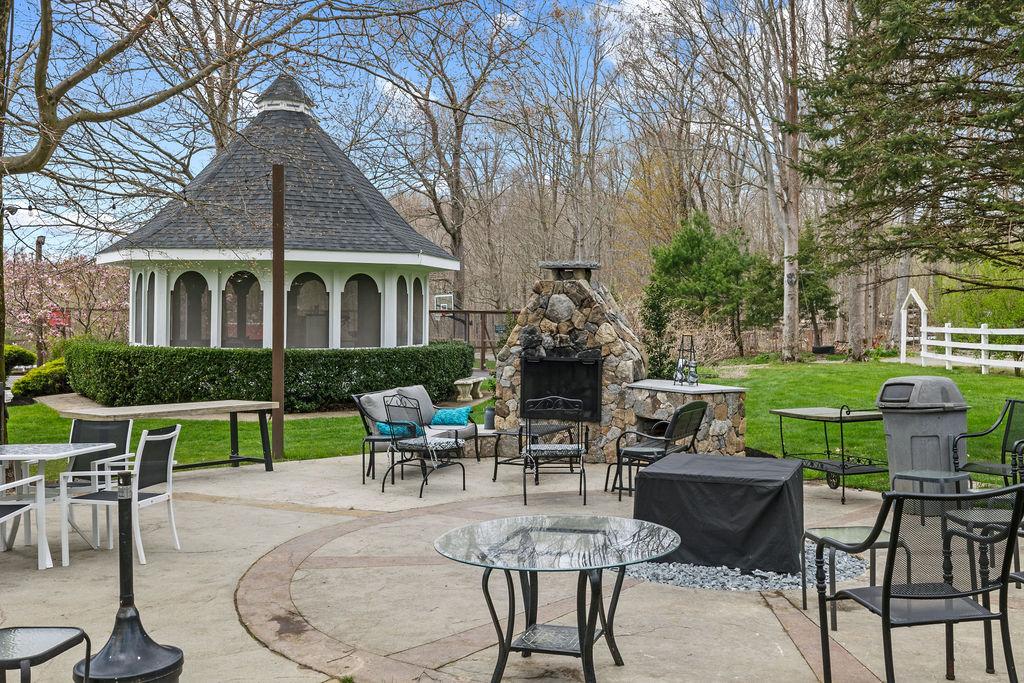
THE SHE SHED
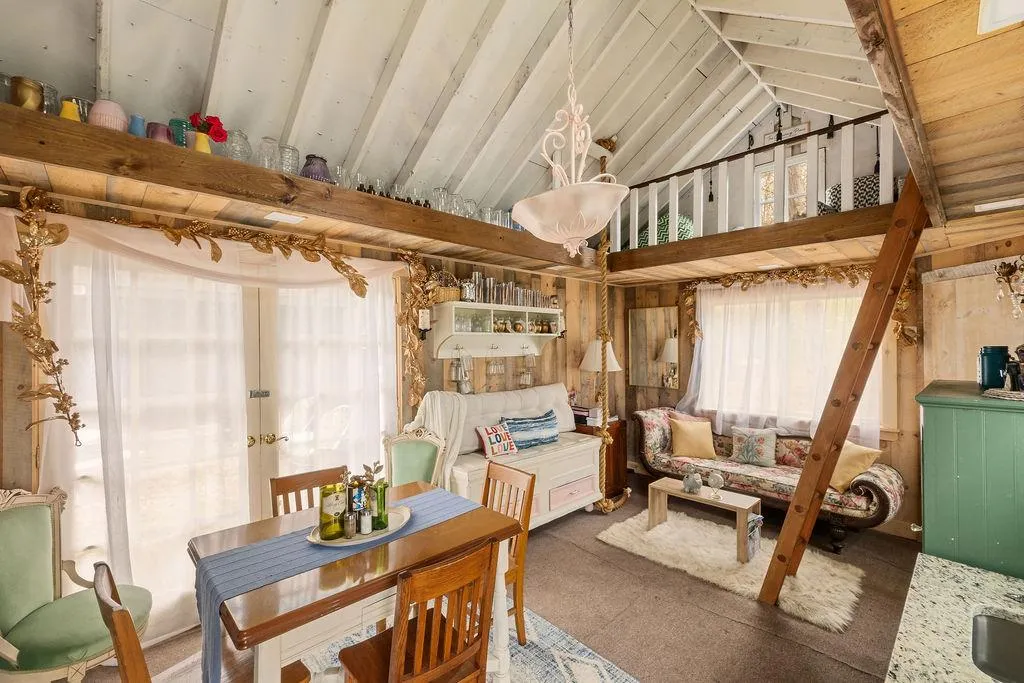
Relax
Photo Ops
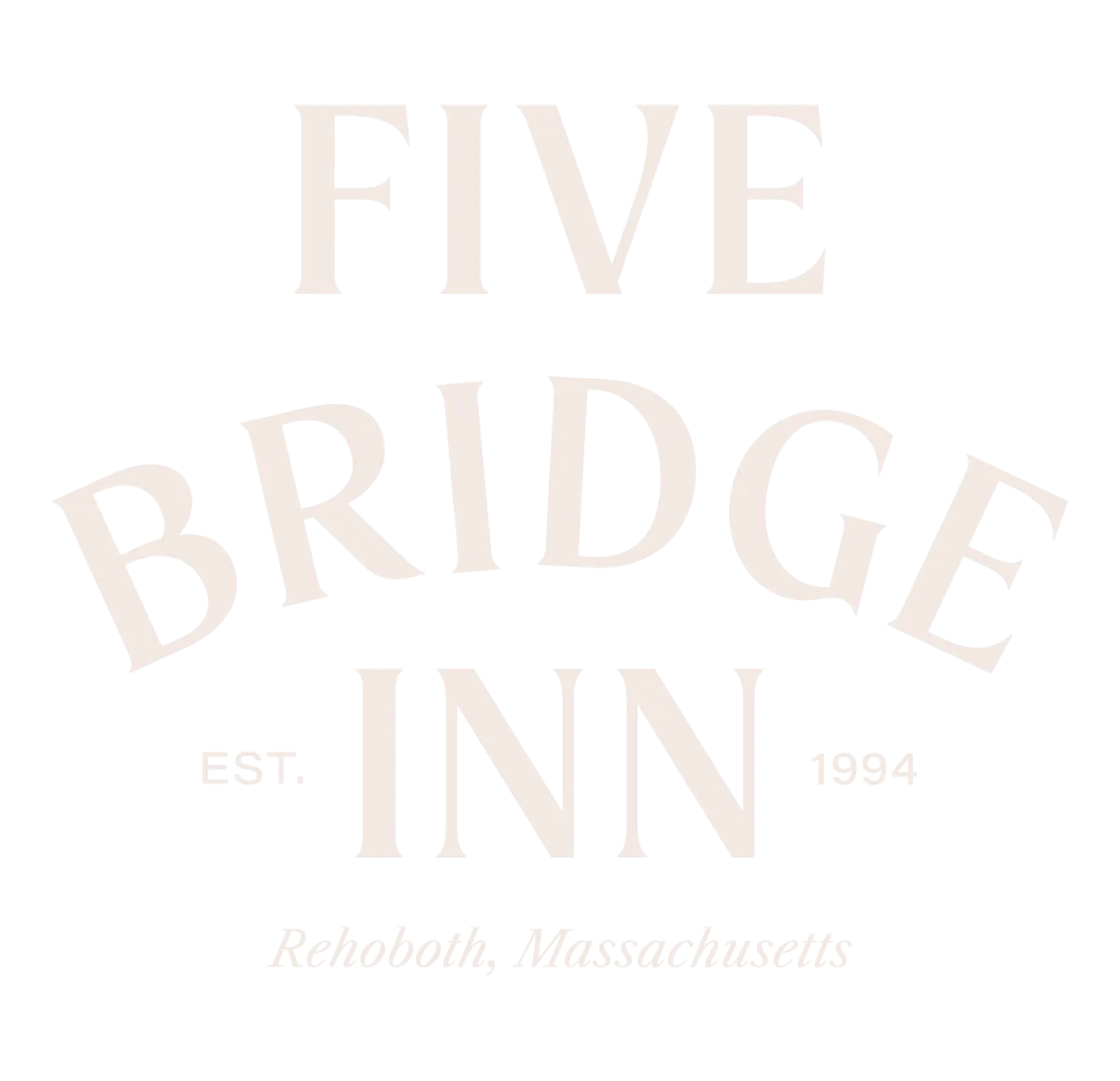
QUICK NAVIGATE
CONTACT US
SERVICES
Bed & Breakfast
Weddings
Baby Showers
Birthday Parties
Bridal Showers
Meetings
Company Parties
Charity Events
Fundraisers
& more!
© All Rights Reserved 2026 | Five Bridge Inn, LLC | Privacy Policy
Designed by Fortissimo Digital & Stephanie Audette Design
Hosted and Built on FortePro




