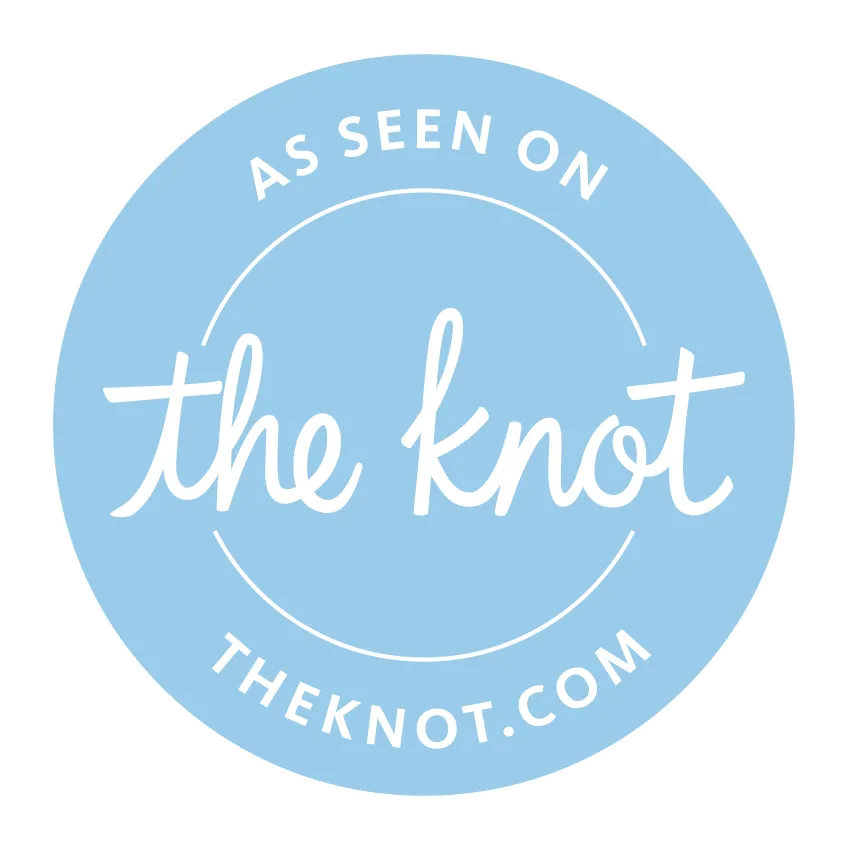Equipment & Setup
ITEMS PROVIDED BY FIVE BRIDGE INN FOR YOUR EVENT
Equipment
& Setup
The Innkeeper's Barn Events
Events at the
Innkeeper's Barn
THE INNKEEPER'S BARN | EQUIPMENT
Large caterers prep room with prep tables
Stainless steel prep tables
Private vendor rood access for easy loading in/out
Parking for vendors- separate from guests
Hot/cold waterArea to hang linens
1st level built in bar with shelving and access through kitchen
2nd level auxiliary bar
2 bathrooms on both levels in barn
3 bathrooms outside with covered walkway to restrooms
Elevator
Abundant electrical outlets, dedicated circuits for DJ/Band
Air conditioning and Radiant heat
PA system with microphone
Backup generator in the event of a power outage
WIFI
INNKEEPER'S BARN | CATERERS' EQUIPMENT AVAILABLE WITH KITCHEN FEES
Double convection oven
6 burner stove with oven
Ice machine
Refrigerator and chest freezer
INNKEEPER'S BARN | SCREENED IN GAZEBO
Large screened in gazebo located on lawn between cocktail area and ceremony pavilion and next to tennis/basketball court area
Tables and multiple seating areas
Refrigerator
Electrical
INNKEEPER'S BARN | AFTER PARTY AREA
Built-in fireplace
Seating for 40+ people
Side tables & dining tables
Edison lighting above
Electrical outlets
Coolers with ice upon request
INNKEEPER'S BARN | TABLES & CHAIRS AVAILABLE
300 white padded folding ceremony chairs
300 white Chiavari chairs with padding
2 white wooden chairs for sweetheart table
Special library table for a sweetheart table (51w x 31d x 29h)
Fixed antique specialty tables for welcome area on 1st level
2nd level vintage tables and black chairs for specialty areas
(2) 36” round specialty table
(6) 48” round specialty table
(20) 60” round dinner tables
(32) 72” round dinner tables
(6) 30” tall pub tables (require linen)
(4) 28” tall wood pub tables
(1) pub height cake table
(8) 6’ x 30” banquet tables
(4) 7’ x 30” banquet tables
(16) 8’ x 30” banquet tables
(11) 8’ x 36” banquet tables
(13) 8’ x 48” catering tables
(4) 30” x 60” quarter round serpentine tables
INNKEEPER'S BARN | FLOOR PLAN OPTIONS



INNKEEPER'S BARN | OPTIONS FOR CEREMONY SPACES
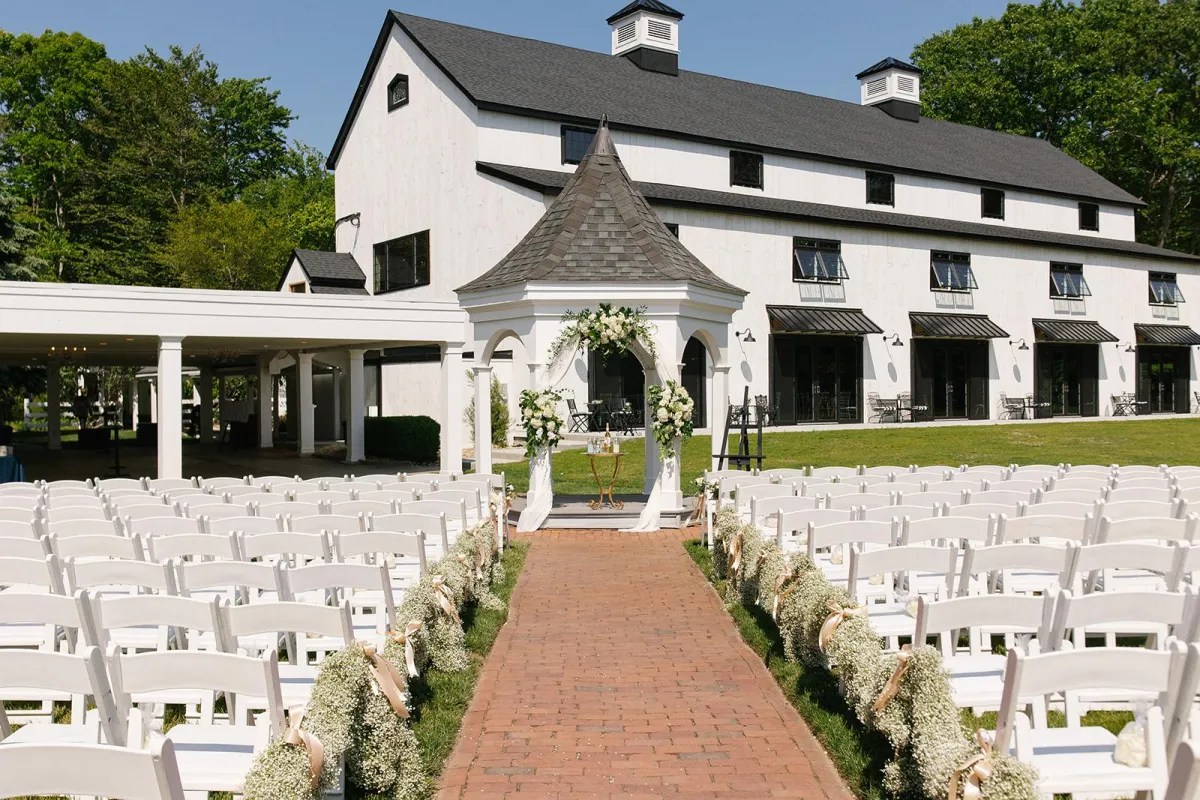
Gazebo Chapel
An uncovered ceremony space with a raised octagonal gazebo for a ceremony platform.
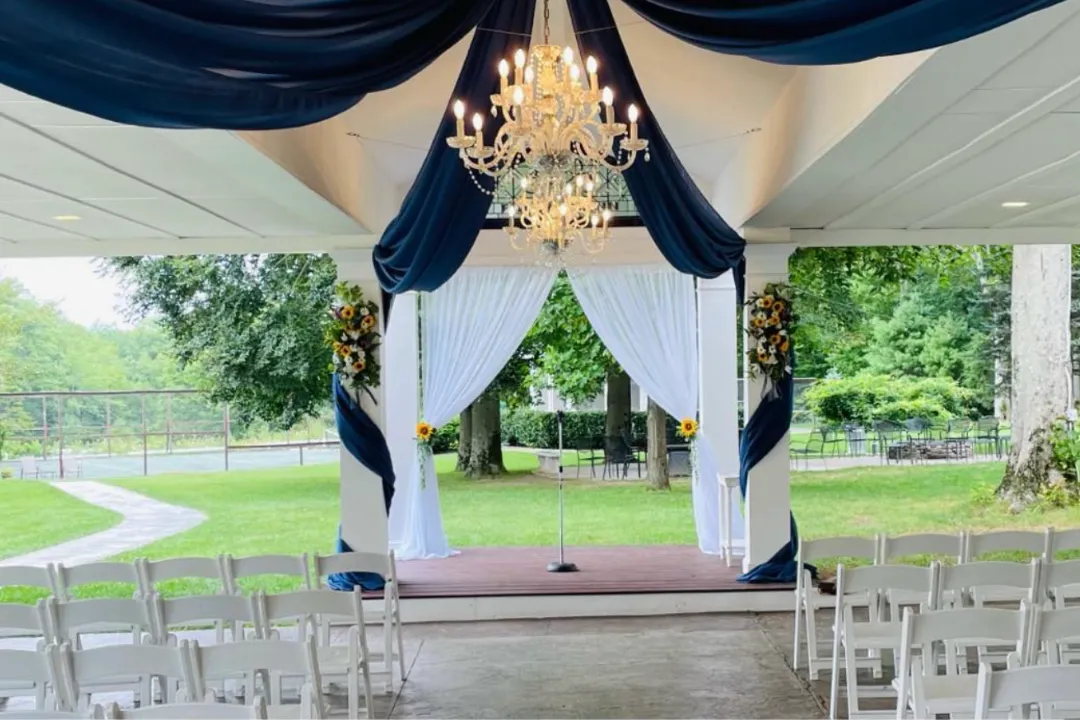
Ceremony Pavilion
A covered pavilion with raised ceremony platform, perfect for inclimate weather plans or option for more shade

Gold Arbor
An optional ceremony space for Innkeeper's Barn receptions

Birch Arbor
An optional ceremony space for Innkeeper's Barn Receptions
INNKEEPER'S BARN | COCKTAIL PAVILION
1600 square feet of covered space with cement flooring overlooking the preserve and Greek Pergola
Located just outside of in-ground pool area
(14) 36” black marble topped tables and 60 black padded wood folding chairs
2 restrooms that are handicap accessible
2 built-in wet bars
Ceiling fans
Covered pavilion with 6’ table for hors d’oeuvres
2 outdoor patio heaters
Abundant power sources for music
Ample additional seating and tables surround area
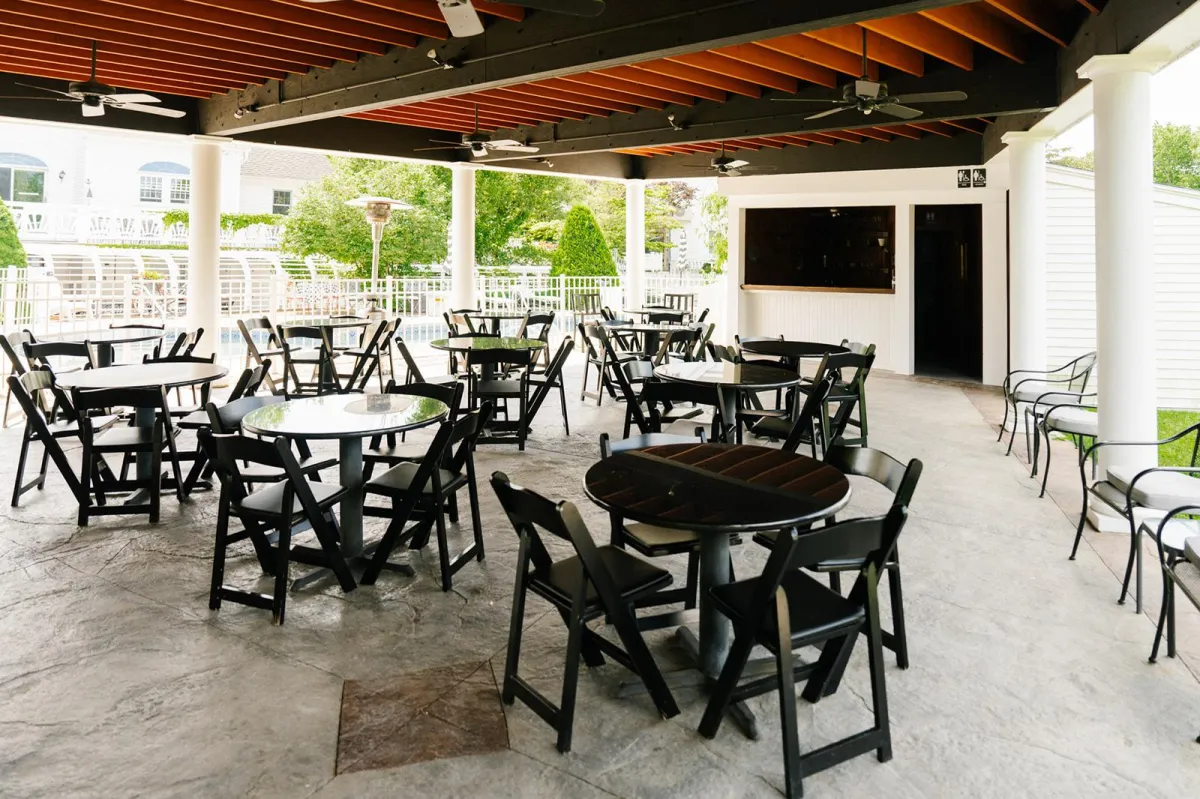
The Retreat Barn Events
Events at the
Retreat Barn
RETREAT BARN | TABLES & CHAIRS
Handcrafted farm tables
Black Chiavari chairs
Antique wood sweetheart table (option)
48” glass top, wrought iron legs (option) located in Presidential loft
Various custom tables for gifts, cake, favors and display
RETREAT BARN | LAYOUT
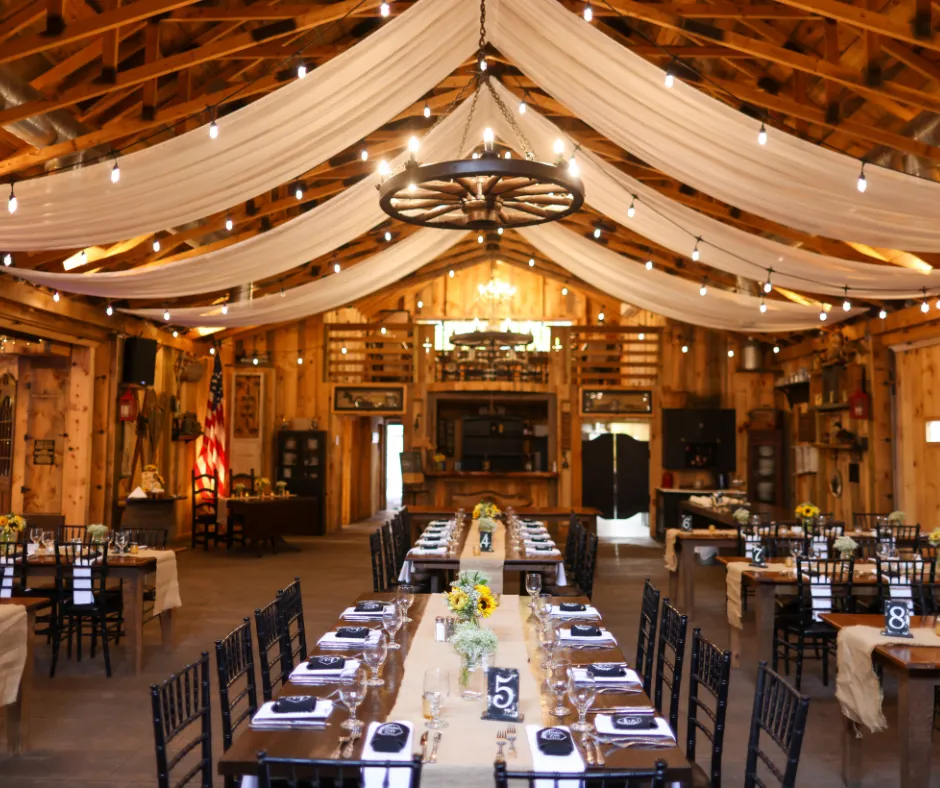
View From Front of Barn
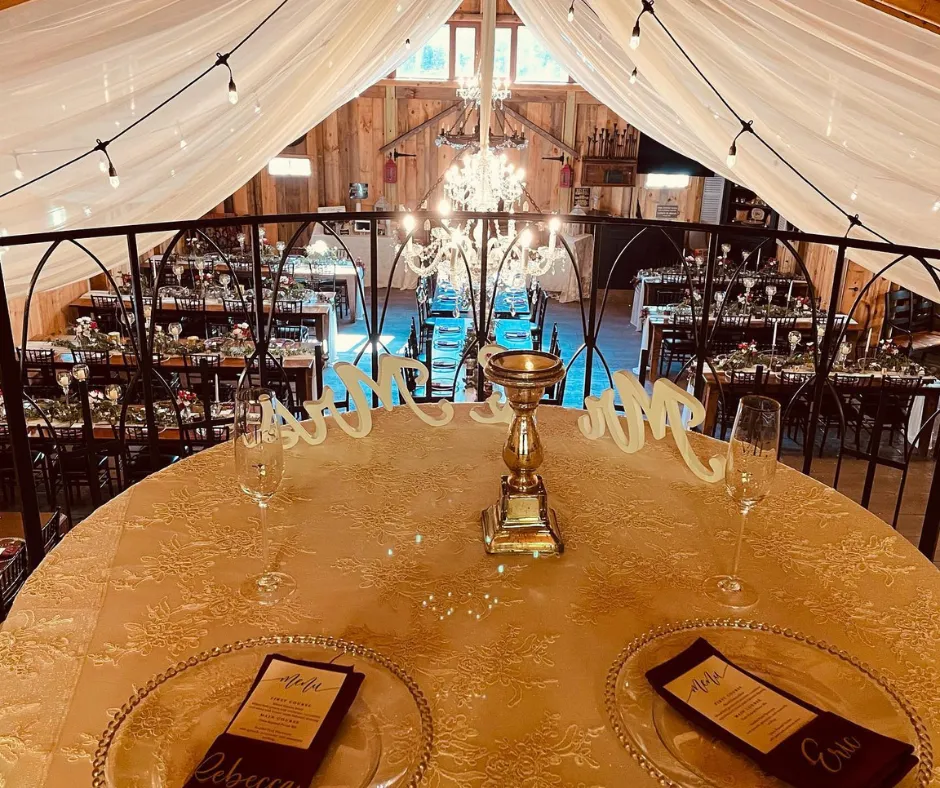
View From Presidential Loft
RETREAT BARN | CATERERS EQUIPMENT FOR KITCHEN FEES OR RENT
6 burner stove
Double oven
Stainless steel prep tables
Back-up generator
RETREAT BARN | COCKTAIL AREA
Built-in fireplace
Covered pavilion with 6’ table for hors d’oeuvres
Covered bar area
2 restrooms
Natural setting with overhead Edison Lighting
Multiple tables and seating on stone space
Small grass area for yard games
RETREAT BARN | CEREMONY SPACE
6 benches (150”) on each side of walkway
Woodland chapel alter
Beautiful stone wall with uplighting
Electrical
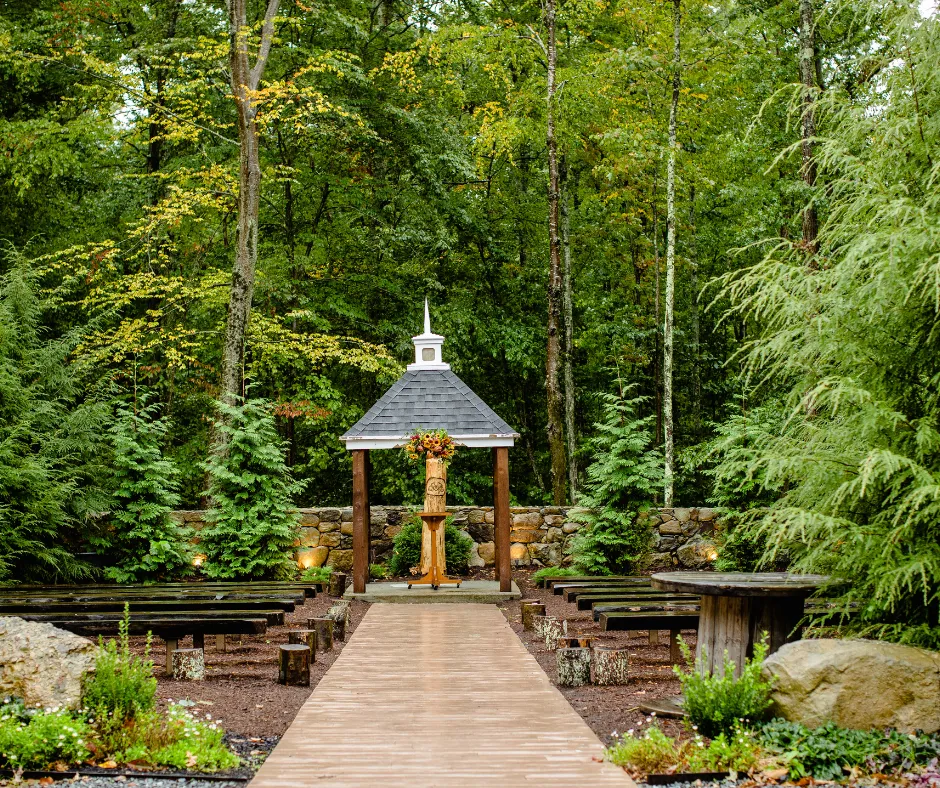
Woodland Chapel
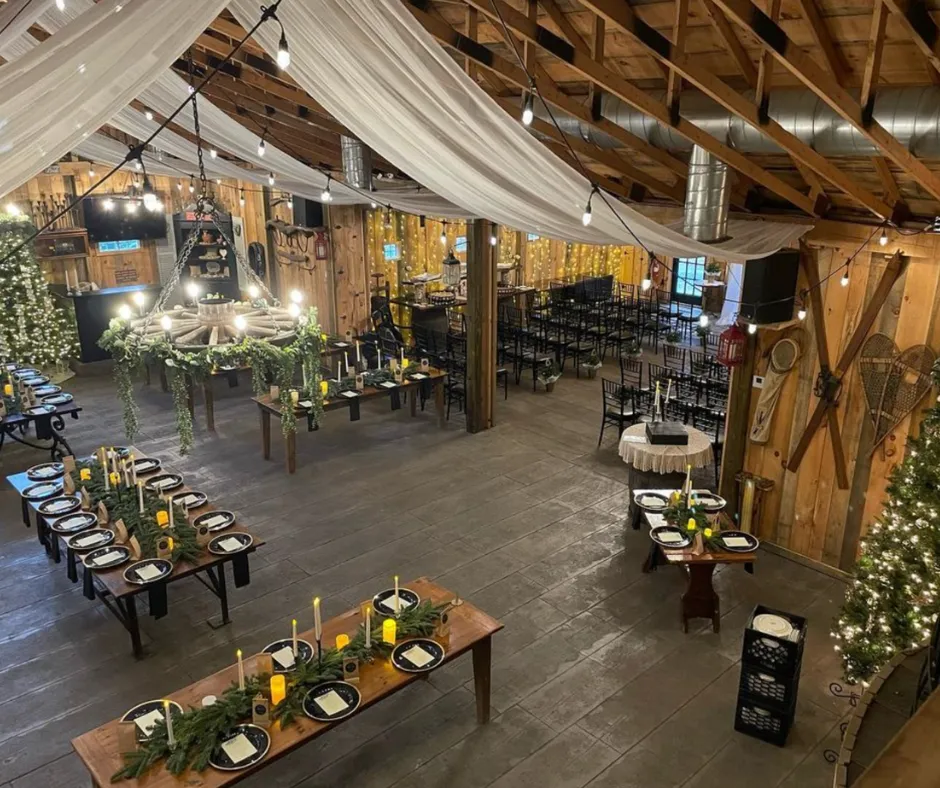
Indoor Rain Plan | Inside Barn

Indoor Rain Plan | Inside Barn

Indoor Rain Plan | Inside Barn
Note: Actual items and the amount of said items are subject to change at any time due to unforeseen issues (theft, broken, etc).
Hosts should work with directors to confirm what is available.
Frequently Asked Questions
What if my caterer is not on the list?
Caterers who work out of Five Bridge Inn must be licensed and insured in the state of Massachusetts. They must be a full service caterer supplying any linens, dinnerware, utensils and any food service equipment necessary for their clients weddings. A waitstaff must be present for the duration of the event and caterers are responsible to remove their food waste. In order to be approved to caterer events at Five Bridge Inn an appointment must be made with the Office Manager and Venue Director to do a venue visit as well as filling out a catering application and suppling the necessary license and insurance information
Is alcohol allowed at Five Bridge Inn?
Yes. If your chosen caterer does not provide bartending services, we will assist you with getting a preferred alcohol provider for your event. When doing pre-wedding preparations and after the event is over, food and beverages will need to be provided by hosts.
Services
Bed & Breakfast
Weddings
Baby Showers
Birthday Parties
Bridal Showers
Meetings
Company Parties
Charity Events
Fundraisers
& more!
Bed & Breakfast
Weddings
Baby Showers
Birthday Parties
Bridal Showers
Meetings
Company Parties
Charity Events
Fundraisers
& more!
© All Rights Reserved 2024 | Five Bridge Inn, LLC | Privacy Policy
Designed by Fortissimo Ad Strategy
Hosted and Built on FortePro


